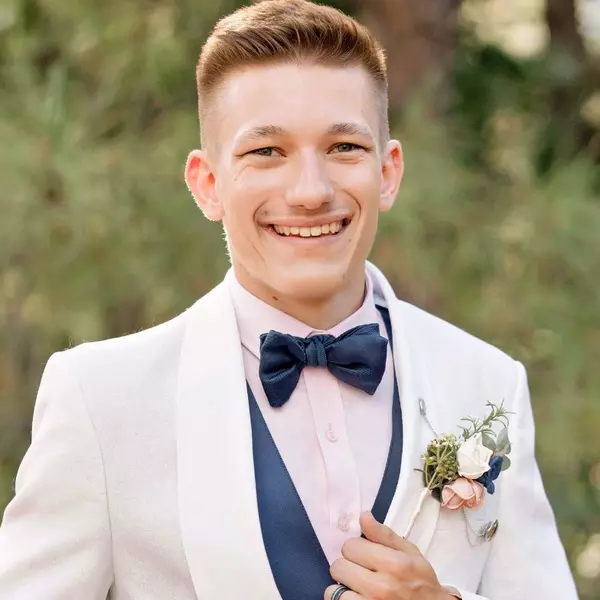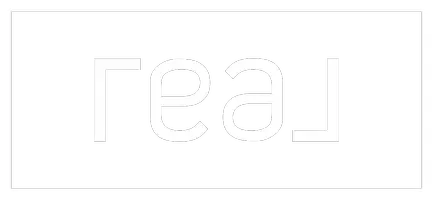$520,000
$530,000
1.9%For more information regarding the value of a property, please contact us for a free consultation.
16643 S 14TH Street Phoenix, AZ 85048
2 Beds
2 Baths
1,636 SqFt
Key Details
Sold Price $520,000
Property Type Single Family Home
Sub Type Single Family Residence
Listing Status Sold
Purchase Type For Sale
Square Footage 1,636 sqft
Price per Sqft $317
Subdivision Oasis At The Foothills
MLS Listing ID 6632060
Sold Date 02/01/24
Style Ranch
Bedrooms 2
HOA Fees $17/mo
HOA Y/N Yes
Year Built 1993
Annual Tax Amount $2,353
Tax Year 2023
Lot Size 5,258 Sqft
Acres 0.12
Property Sub-Type Single Family Residence
Source Arizona Regional Multiple Listing Service (ARMLS)
Property Description
AHWATUKEE FOOTHILLS! This home is located in the amazing Ahwatukee Foothills golf community. The light & bright contemporary interior features a lovely den that could easily be used as an office, bonus room or possible third bedroom. The family room features new electric fireplace w/tile surround. The gorgeous kitchen offers pantry /new barn doors, high-end appliances, new cabinets, new back-splash, new granite countertops & granite sink. Beautiful master suite, completely renovated bath w/walk in shower, new tile, new mater tub, custom built in cubby for towels, new vanity w/granite top. All new light fixtures, fans & paint throughout. New porcelain tile throughout. New Washer, New Roof Installed 2021. New AC 2020, Charming backyard boasts covered patio, green grass & fruit trees
Location
State AZ
County Maricopa
Community Oasis At The Foothills
Direction Head south on S Desert Foothills Pkwy, Left on E Liberty Ln, Left on S 15th St, Left on E Glenhaven Dr which turns right and becomes S 14th St. Property will be on the right.
Rooms
Other Rooms Family Room
Master Bedroom Split
Den/Bedroom Plus 3
Separate Den/Office Y
Interior
Interior Features High Speed Internet, Smart Home, Granite Counters, Double Vanity, Eat-in Kitchen, Breakfast Bar, No Interior Steps, Vaulted Ceiling(s), Kitchen Island, Pantry, Full Bth Master Bdrm, Separate Shwr & Tub
Heating Electric
Cooling Central Air, Ceiling Fan(s), Programmable Thmstat
Flooring Tile
Fireplaces Type 1 Fireplace, Family Room
Fireplace Yes
Window Features Solar Screens,Dual Pane,Vinyl Frame
Appliance Electric Cooktop
SPA None
Exterior
Exterior Feature Playground, Private Yard
Parking Features Garage Door Opener, Direct Access, Attch'd Gar Cabinets
Garage Spaces 2.0
Garage Description 2.0
Fence Block
Pool No Pool
Community Features Golf, Near Bus Stop, Biking/Walking Path
Roof Type Tile
Accessibility Accessible Hallway(s)
Porch Covered Patio(s), Patio
Building
Lot Description Sprinklers In Rear, Sprinklers In Front, Desert Front, Gravel/Stone Front, Gravel/Stone Back, Grass Back, Auto Timer H2O Front, Auto Timer H2O Back
Story 1
Builder Name POLYGON
Sewer Public Sewer
Water City Water
Architectural Style Ranch
Structure Type Playground,Private Yard
New Construction No
Schools
Elementary Schools Kyrene De La Sierra School
Middle Schools Kyrene Akimel A-Al Middle School
High Schools Desert Vista High School
School District Tempe Union High School District
Others
HOA Name Foothills
HOA Fee Include Maintenance Grounds
Senior Community No
Tax ID 300-36-562
Ownership Fee Simple
Acceptable Financing Cash, Conventional, FHA, VA Loan
Horse Property N
Listing Terms Cash, Conventional, FHA, VA Loan
Financing Conventional
Read Less
Want to know what your home might be worth? Contact us for a FREE valuation!

Our team is ready to help you sell your home for the highest possible price ASAP

Copyright 2025 Arizona Regional Multiple Listing Service, Inc. All rights reserved.
Bought with Keller Williams Integrity First





