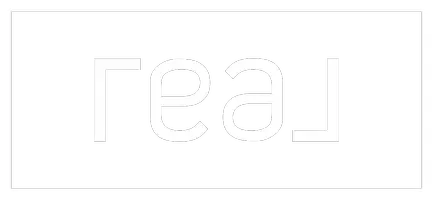$410,000
$415,000
1.2%For more information regarding the value of a property, please contact us for a free consultation.
16036 N 11TH Avenue #1086 Phoenix, AZ 85023
3 Beds
2.5 Baths
1,470 SqFt
Key Details
Sold Price $410,000
Property Type Single Family Home
Sub Type Single Family Residence
Listing Status Sold
Purchase Type For Sale
Square Footage 1,470 sqft
Price per Sqft $278
Subdivision Villas At Moon Valley Condominium
MLS Listing ID 6855734
Sold Date 05/30/25
Style Contemporary
Bedrooms 3
HOA Fees $191/mo
HOA Y/N Yes
Year Built 1999
Annual Tax Amount $1,826
Tax Year 2024
Lot Size 6,900 Sqft
Acres 0.16
Property Sub-Type Single Family Residence
Source Arizona Regional Multiple Listing Service (ARMLS)
Property Description
Charming 2-story home awaits you! This gem boasts a welcoming curb appeal, a well-cared-for landscape & a 2-car garage! The interior features sizable living & dining areas with wood-look flooring, abundant natural light, bay windows & neutral colors. The impeccable kitchen displays white cabinetry for ample storage, decorative tile backsplash, a pantry & SS appliances. There's a convenient powder room perfect for guests.
Take a break in the serene main bedroom offering a walk-in closet & a private bathroom. The bedroom upstairs can be conveniently used as an office or family room too. Enjoy outdoor living in the lovely backyard with a covered patio perfect for entertaining. Host weekend barbecues with your loved ones and unwind after a long day.
Come see it before it's too late!
Location
State AZ
County Maricopa
Community Villas At Moon Valley Condominium
Direction From I-17, head east to Greenway Rd, turn left onto N 11th Ave, turn left, turn left, turn right and keep straight until property.
Rooms
Master Bedroom Upstairs
Den/Bedroom Plus 3
Separate Den/Office N
Interior
Interior Features High Speed Internet, Upstairs, Breakfast Bar, Pantry, Full Bth Master Bdrm, Laminate Counters
Heating Natural Gas
Cooling Central Air, Ceiling Fan(s)
Flooring Carpet, Laminate, Tile
Fireplaces Type None
Fireplace No
Window Features Skylight(s)
SPA None
Exterior
Parking Features Garage Door Opener, Direct Access
Garage Spaces 2.0
Garage Description 2.0
Fence Block
Pool None
Community Features Gated, Community Spa Htd, Community Pool, Near Bus Stop, Playground, Biking/Walking Path
Roof Type Tile
Accessibility Lever Handles, Bath Lever Faucets
Porch Covered Patio(s), Patio
Private Pool No
Building
Lot Description Sprinklers In Rear, Sprinklers In Front, Desert Back, Desert Front, Cul-De-Sac, Gravel/Stone Back, Grass Front
Story 2
Builder Name MONTALBANO HOMES
Sewer Public Sewer
Water City Water
Architectural Style Contemporary
New Construction No
Schools
Elementary Schools John Jacobs Elementary School
Middle Schools Mountain Sky Middle School
High Schools Thunderbird High School
School District Glendale Union High School District
Others
HOA Name Villas @ Moon Valley
HOA Fee Include Maintenance Grounds,Street Maint,Front Yard Maint
Senior Community No
Tax ID 208-13-894
Ownership Condominium
Acceptable Financing Cash, Conventional, FHA, VA Loan
Horse Property N
Listing Terms Cash, Conventional, FHA, VA Loan
Financing Cash
Read Less
Want to know what your home might be worth? Contact us for a FREE valuation!

Our team is ready to help you sell your home for the highest possible price ASAP

Copyright 2025 Arizona Regional Multiple Listing Service, Inc. All rights reserved.
Bought with Locality Homes





