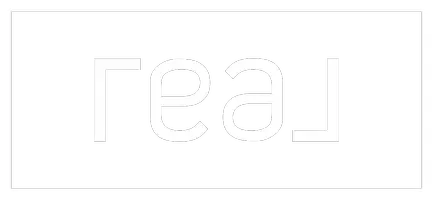$757,500
$765,000
1.0%For more information regarding the value of a property, please contact us for a free consultation.
4684 W TYSON Street Chandler, AZ 85226
4 Beds
2 Baths
2,536 SqFt
Key Details
Sold Price $757,500
Property Type Single Family Home
Sub Type Single Family Residence
Listing Status Sold
Purchase Type For Sale
Square Footage 2,536 sqft
Price per Sqft $298
Subdivision Carrillo Ranch Lot 1-244 Tr A-F
MLS Listing ID 6879338
Sold Date 08/13/25
Style Spanish
Bedrooms 4
HOA Fees $43/qua
HOA Y/N Yes
Year Built 1992
Annual Tax Amount $2,894
Tax Year 2024
Lot Size 9,300 Sqft
Acres 0.21
Property Sub-Type Single Family Residence
Source Arizona Regional Multiple Listing Service (ARMLS)
Property Description
Welcome home to this meticulously maintained and move-in-ready single story home. Spacious 2,550sf layout features 4 beds, 2 baths with soaring vaulted ceilings throughout and an ideal layout for entertaining or daily living. Multiple living areas create a flexible floor plan and the massive great room connects to your updated kitchen with SS appliances, granite counters, a large kitchen island, updated cabinets, and beverage cooler. Wood and tile floors throughout—carpet only in secondary bedrooms. The 3-car garage offers plenty of storage, and the oversized 10,000sf lot features a large diving pool and covered patio. Located in the top-rated Kyrene School District, just a short walk to Desert Breeze Park and minutes from major freeways and Chandler Mall.
Location
State AZ
County Maricopa
Community Carrillo Ranch Lot 1-244 Tr A-F
Direction Head east on Chandler Blvd. Make a left on Desert Breeze. Make a left on Tyson. Home is on the right.
Rooms
Other Rooms Family Room
Master Bedroom Downstairs
Den/Bedroom Plus 4
Separate Den/Office N
Interior
Interior Features High Speed Internet, Granite Counters, Double Vanity, Master Downstairs, Eat-in Kitchen, Breakfast Bar, No Interior Steps, Vaulted Ceiling(s), Kitchen Island, Pantry, Full Bth Master Bdrm, Separate Shwr & Tub
Heating Electric
Cooling Central Air
Flooring Carpet, Tile, Wood
Fireplaces Type Fire Pit, None
Fireplace No
Window Features Solar Screens,Dual Pane
SPA None
Exterior
Parking Features Garage Door Opener, Direct Access, Attch'd Gar Cabinets
Garage Spaces 3.0
Garage Description 3.0
Fence Block
Pool Diving Pool, Fenced
Roof Type Tile
Porch Covered Patio(s), Patio
Private Pool true
Building
Lot Description Sprinklers In Rear, Sprinklers In Front, Gravel/Stone Front, Gravel/Stone Back, Grass Front, Grass Back, Auto Timer H2O Front, Auto Timer H2O Back
Story 1
Builder Name Unknown
Sewer Public Sewer
Water City Water
Architectural Style Spanish
New Construction No
Schools
Elementary Schools Kyrene De Las Brisas School
Middle Schools Kyrene Aprende Middle School
High Schools Corona Del Sol High School
School District Tempe Union High School District
Others
HOA Name Wild Tree
HOA Fee Include Maintenance Grounds
Senior Community No
Tax ID 301-67-775
Ownership Fee Simple
Acceptable Financing Cash, Conventional, FHA, VA Loan
Horse Property N
Listing Terms Cash, Conventional, FHA, VA Loan
Financing VA
Read Less
Want to know what your home might be worth? Contact us for a FREE valuation!

Our team is ready to help you sell your home for the highest possible price ASAP

Copyright 2025 Arizona Regional Multiple Listing Service, Inc. All rights reserved.
Bought with Keller Williams Arizona Realty





